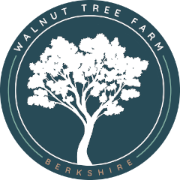

Home four welcomes you upon entering boasting a contemporary country appeal with bold yet natural blues running throughout with a warm oak contrast flooring and features which in turn lend itself to the cedar exterior. The heart of this wonderful home has a feature floating wall diving the living area and kitchen yet allowing free flow living.
